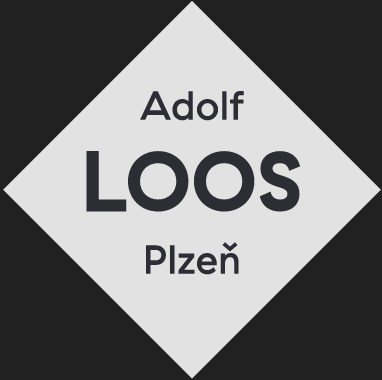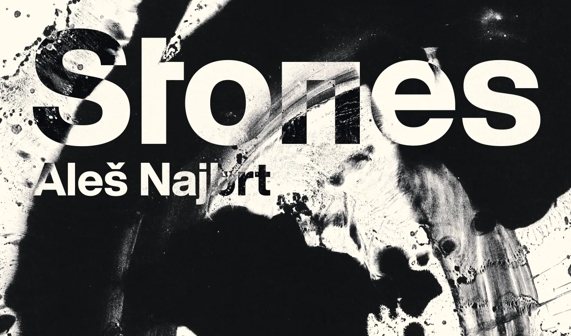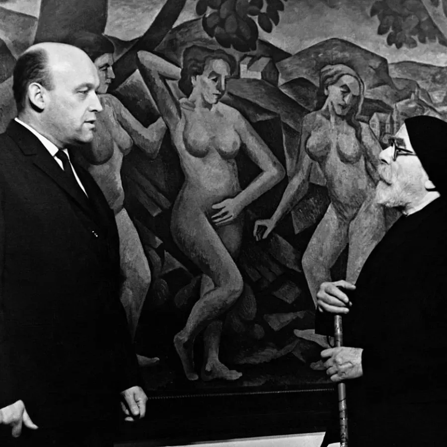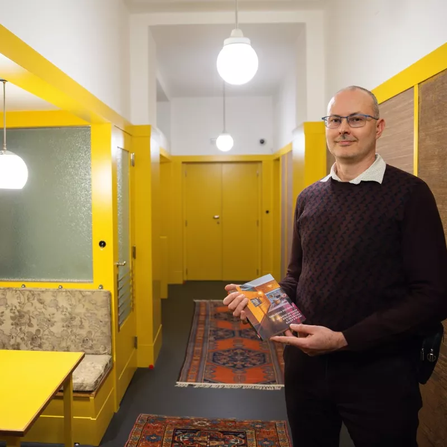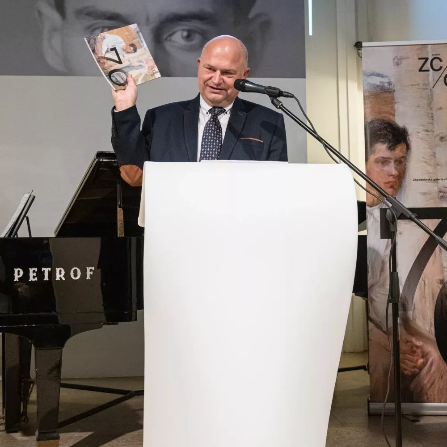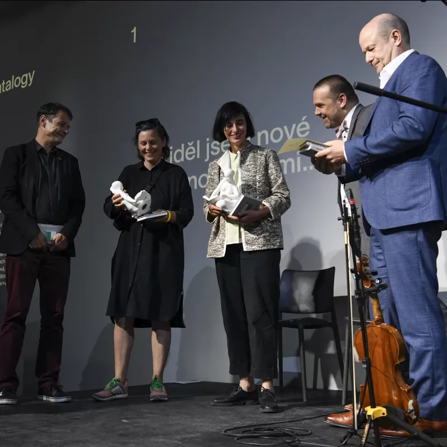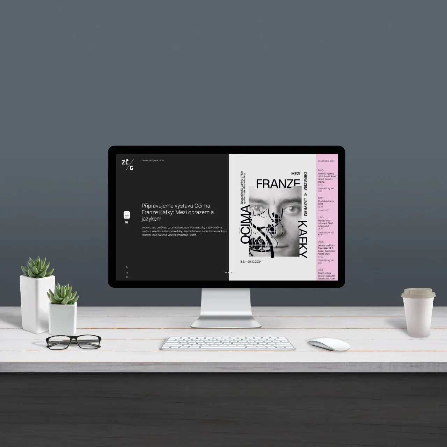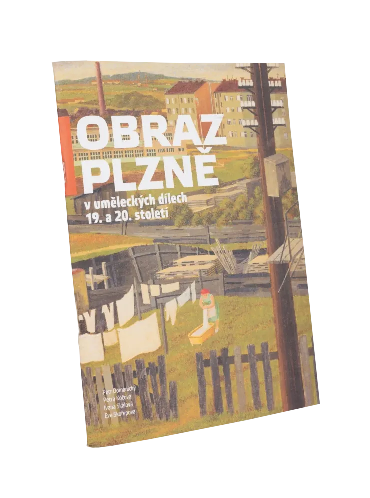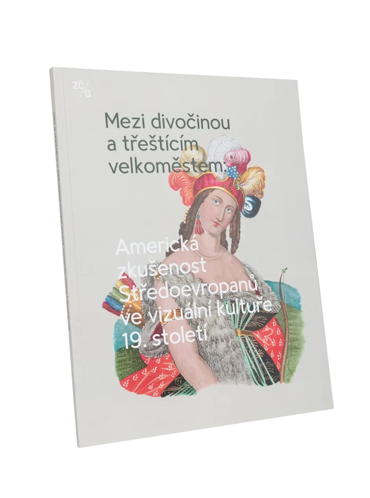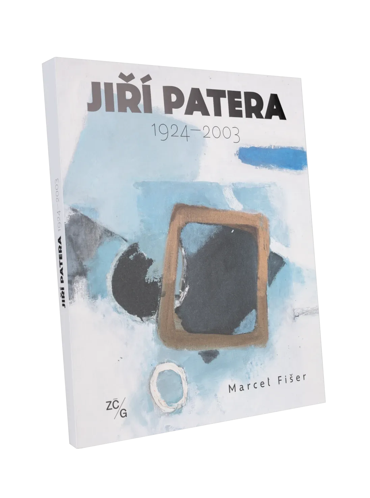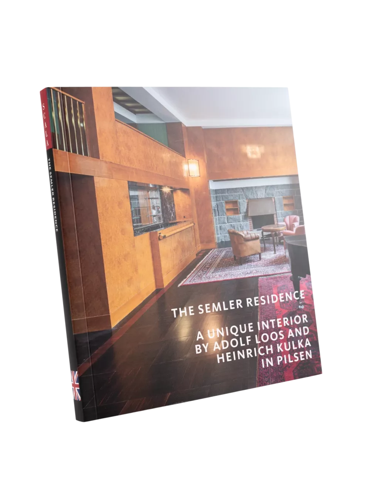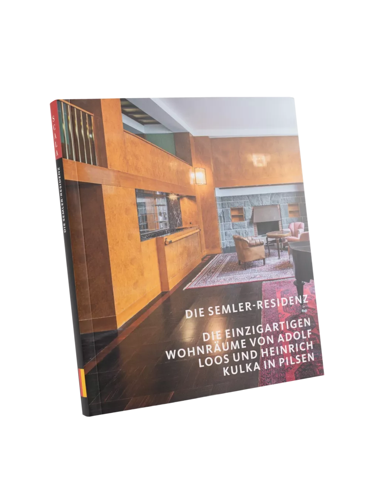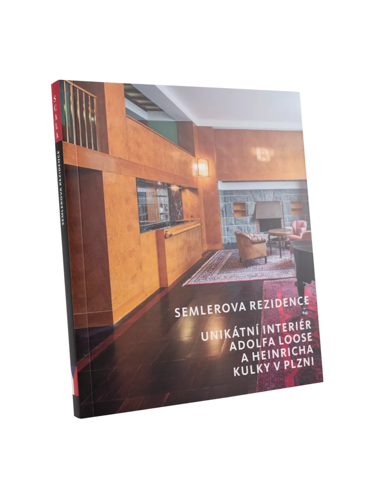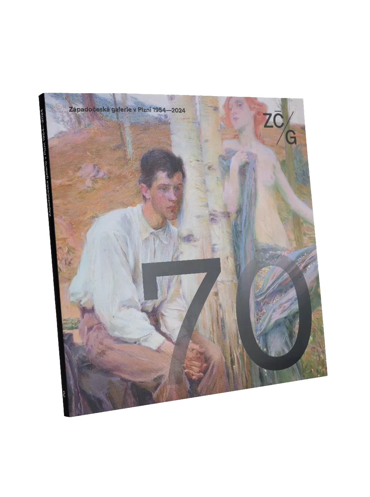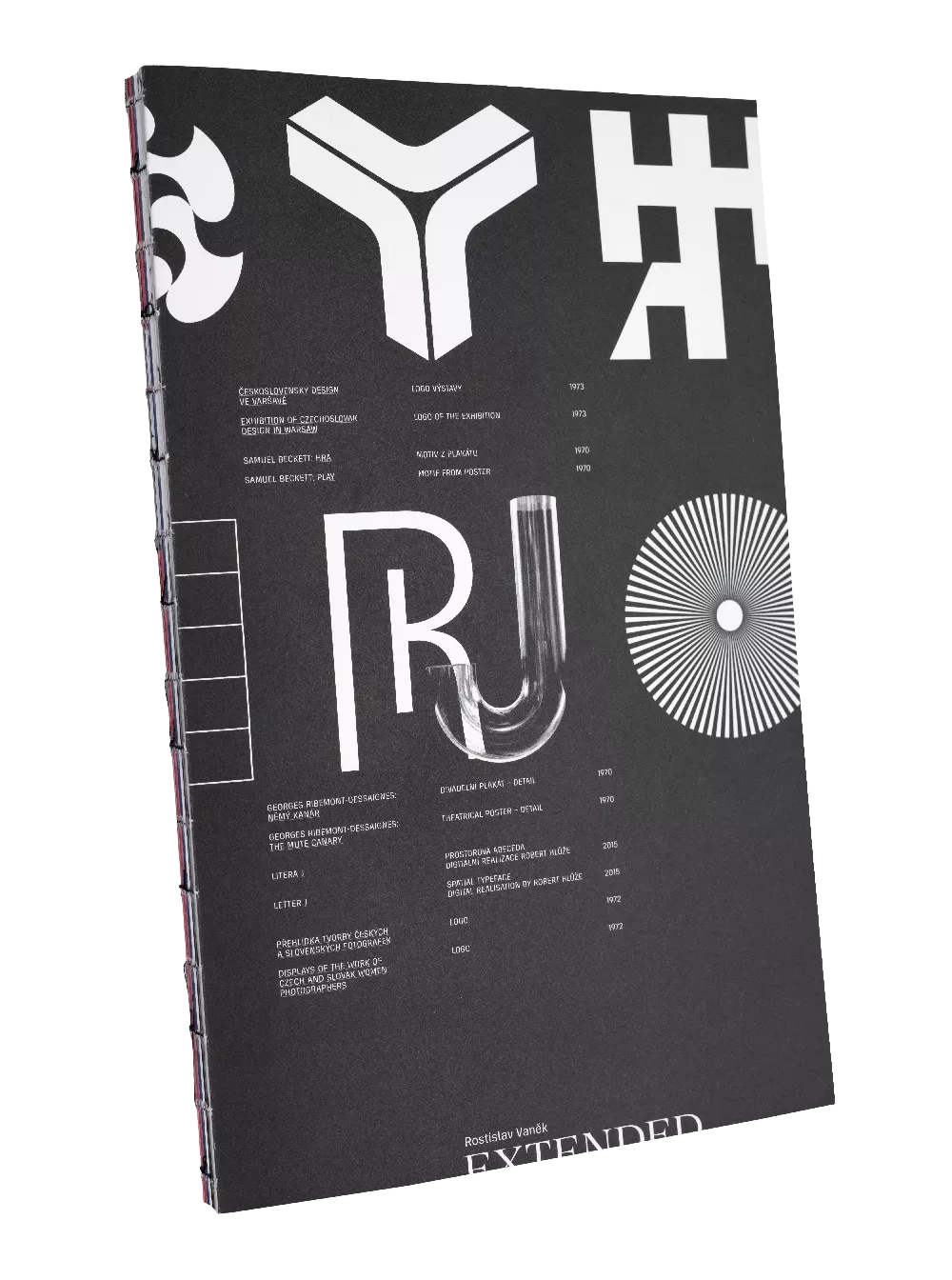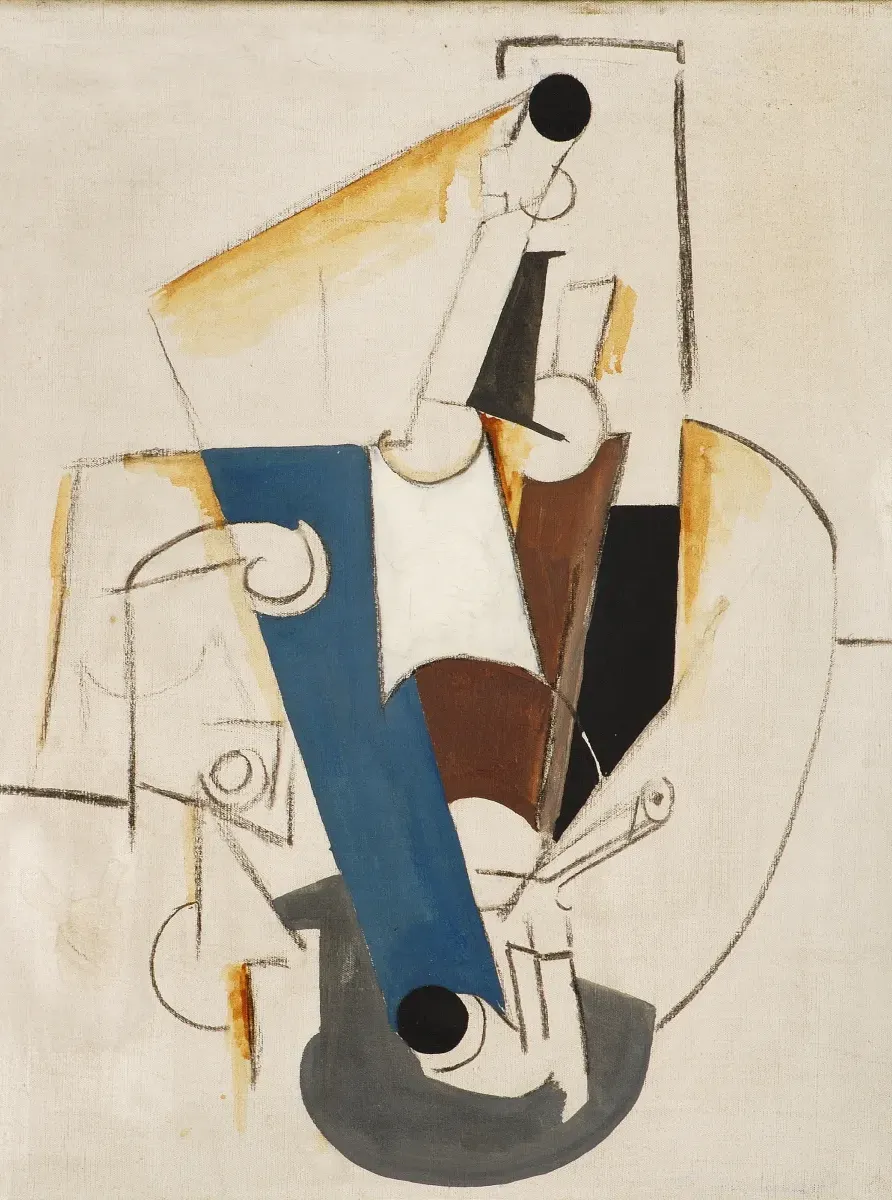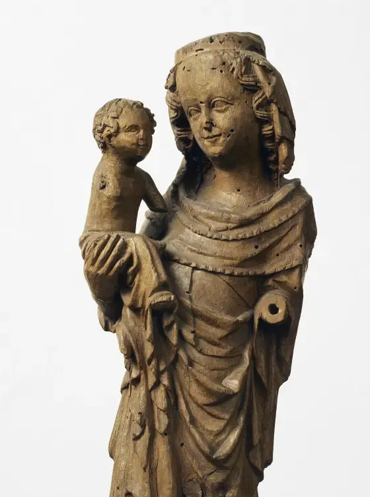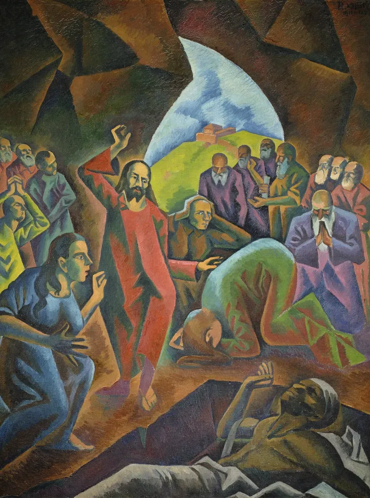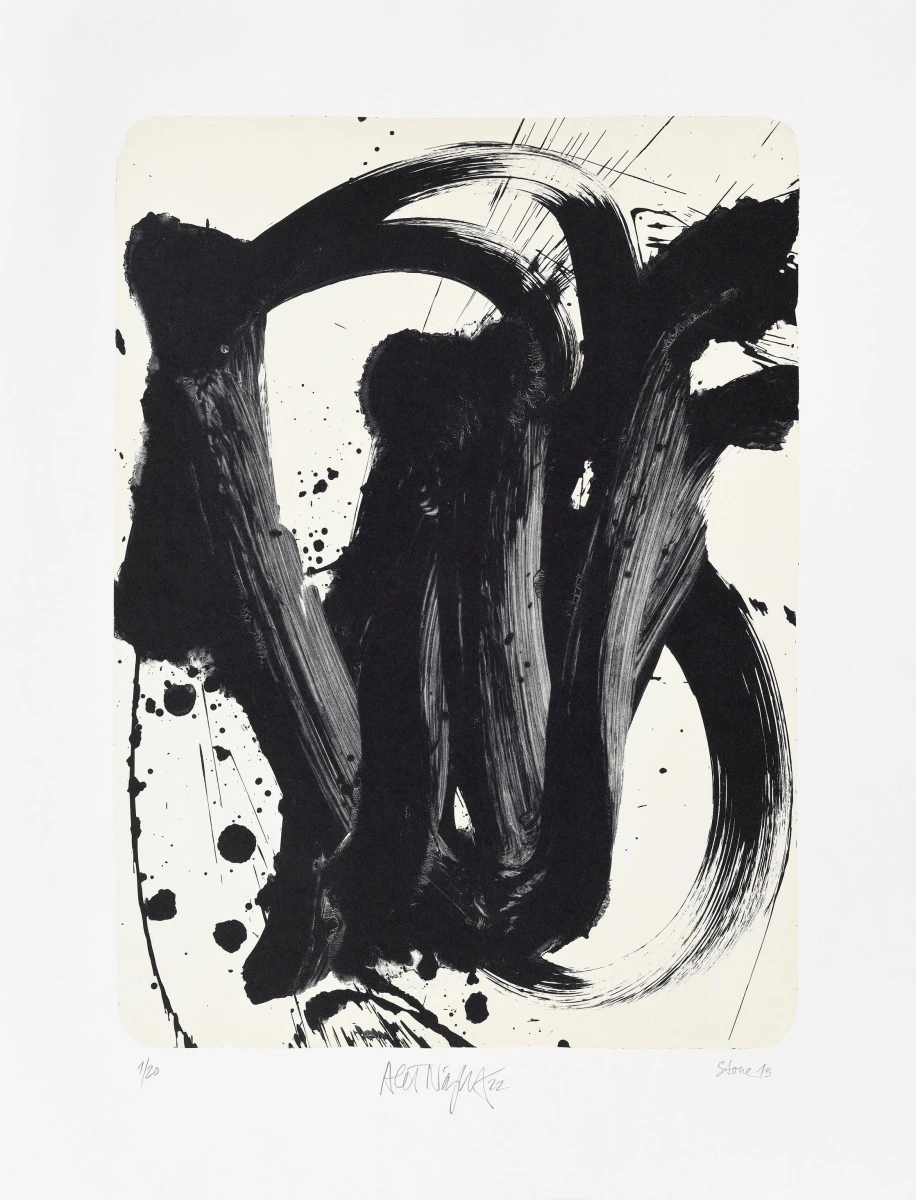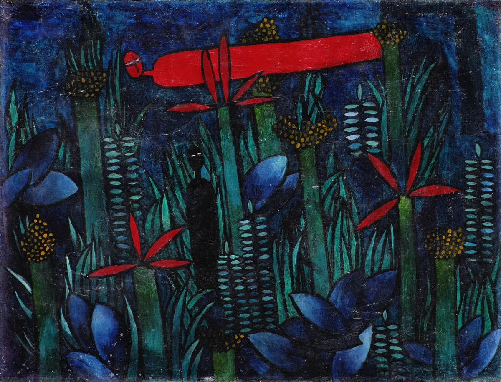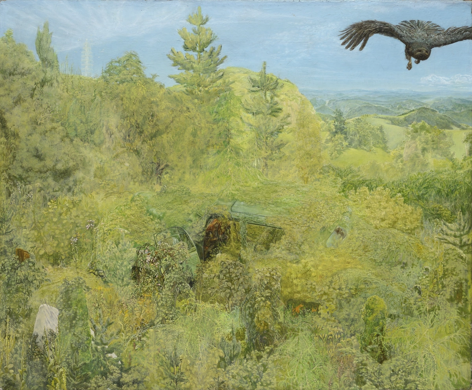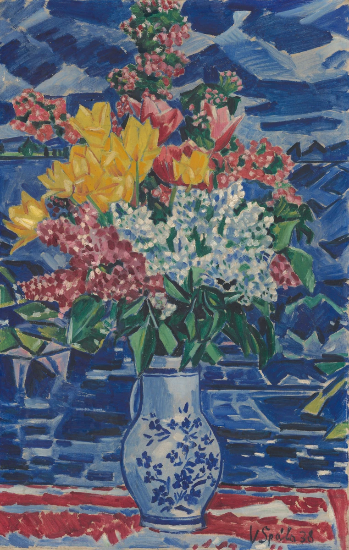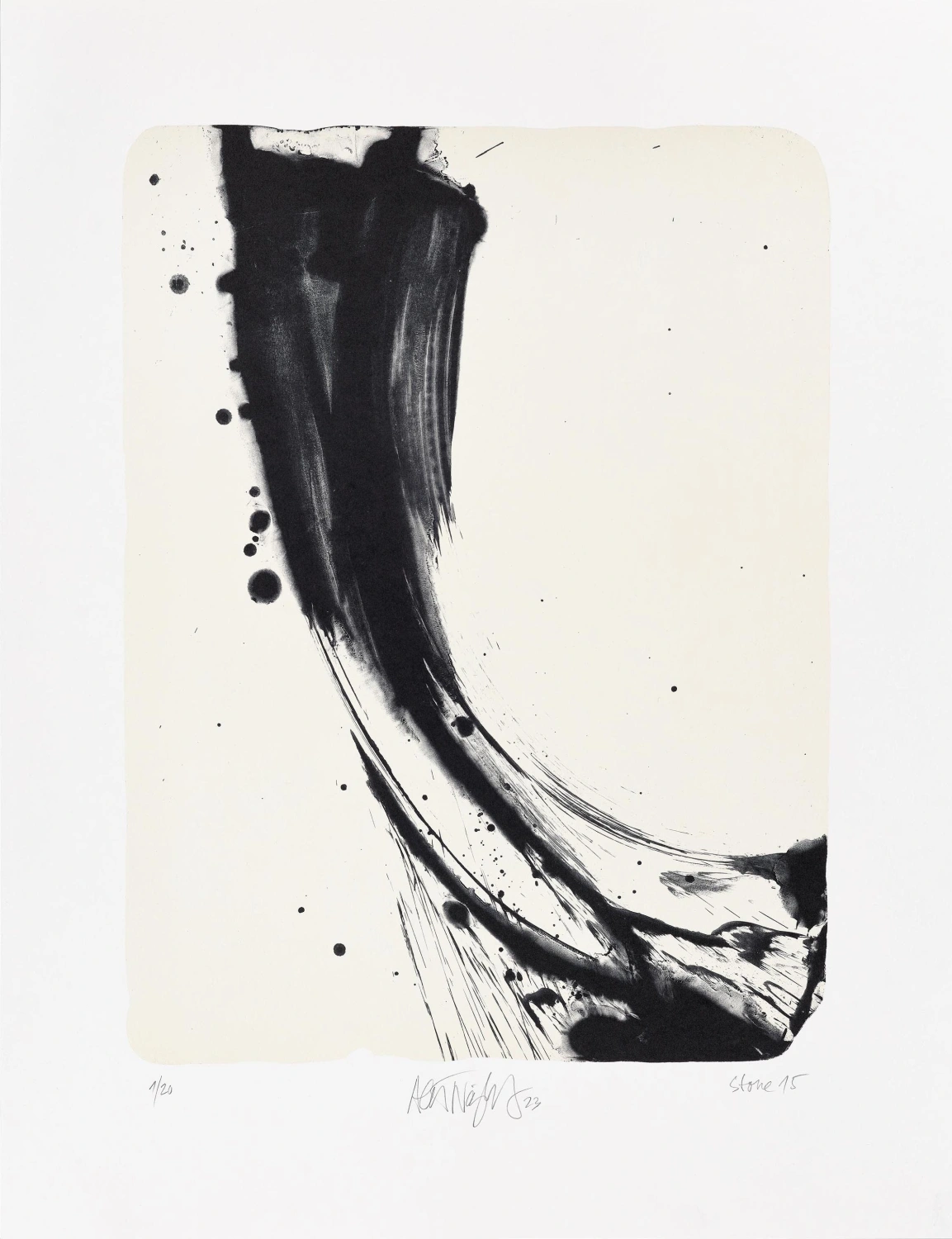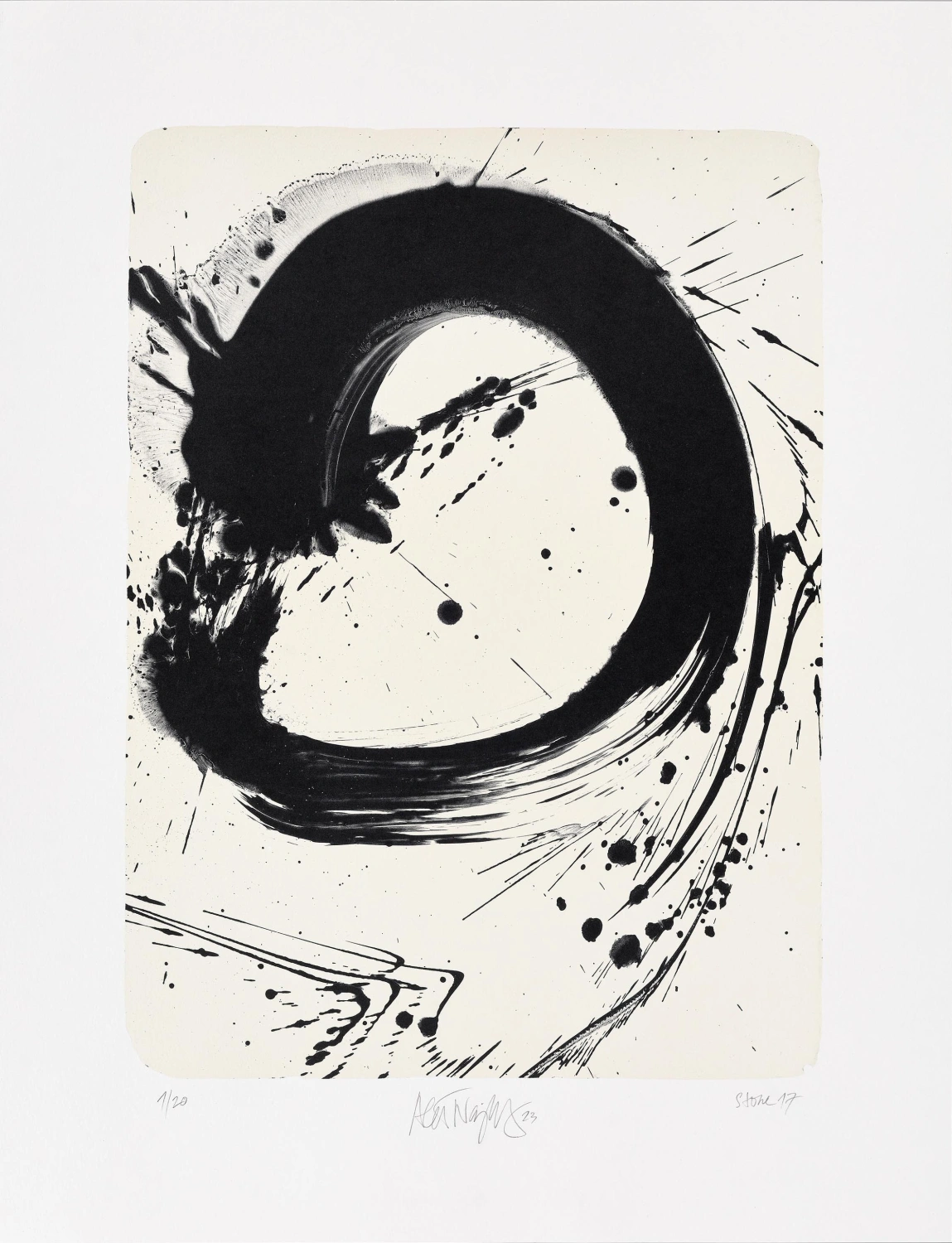Aleš Najbrt / STONES
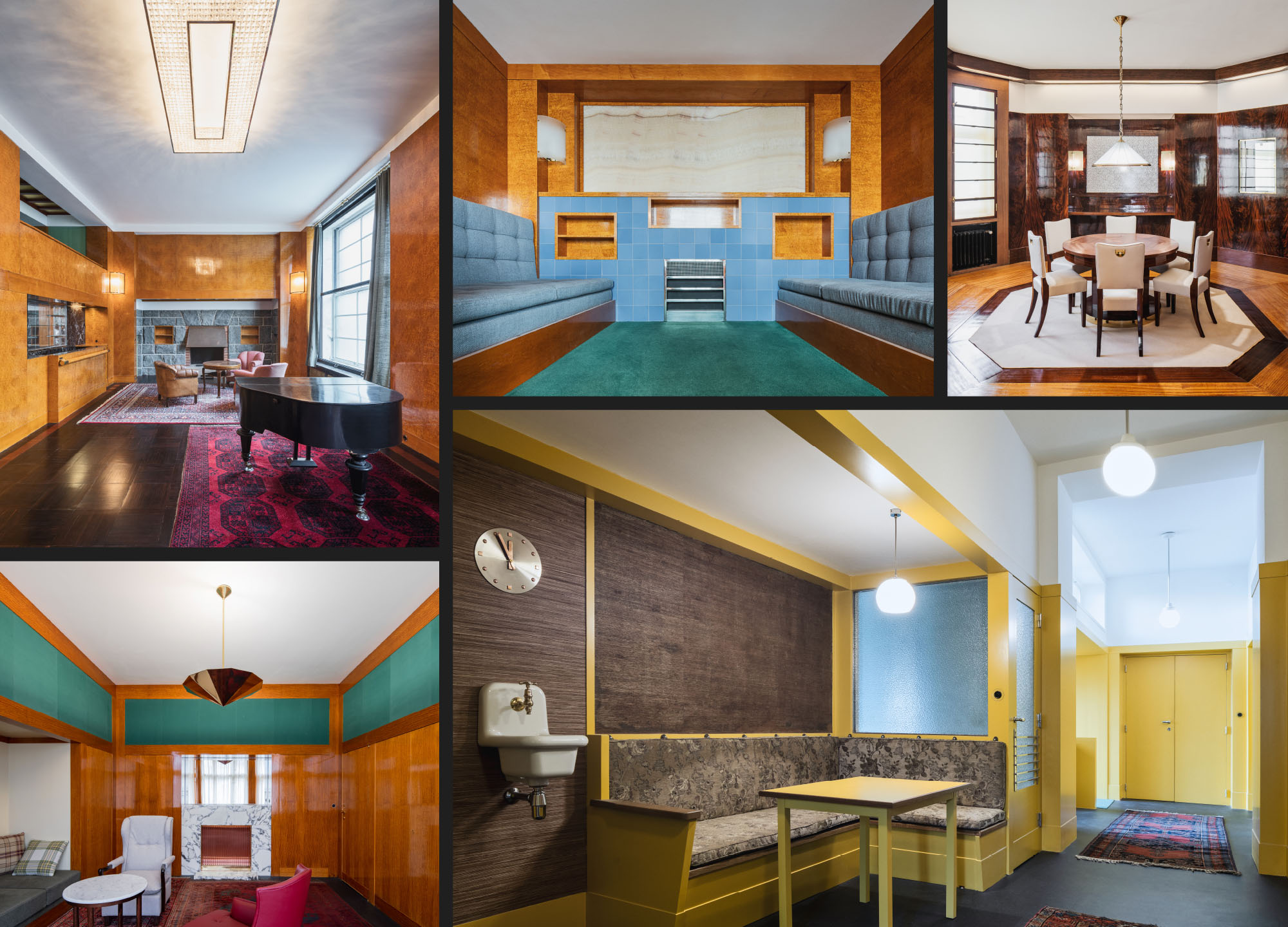
The interior of an exceptionally large multi-storey apartment is based on the principle of the so- called Raumplan, which makes it unique in the region. The concept represents the climax of a series of residential interiors designed in 1907–32 in Pilsen by Adolf Loos. The layout is directly related to the Prague’s Villa Müller, which had immediately preceded it, and both projects were carried out by authors from the same circle and by the same companies. Semler’s apartment complements Müller’s villa in a unique pair. It differs in its adaptation to the characteristics of the older building (creating, in fact, a ‘villa within a house’) and in the different detailing designed by Heinrich Kulka, Loos’s collaborator and successor. Unlike the Villa Müller, the Semler Residence has been a work virtually unknown to the general public until now. The building, which originated as an apartment house for the Skoda Works middle managers, was acquired by Oskar Semler’s family in 1932 and part of it was converted into their representative family residence.
